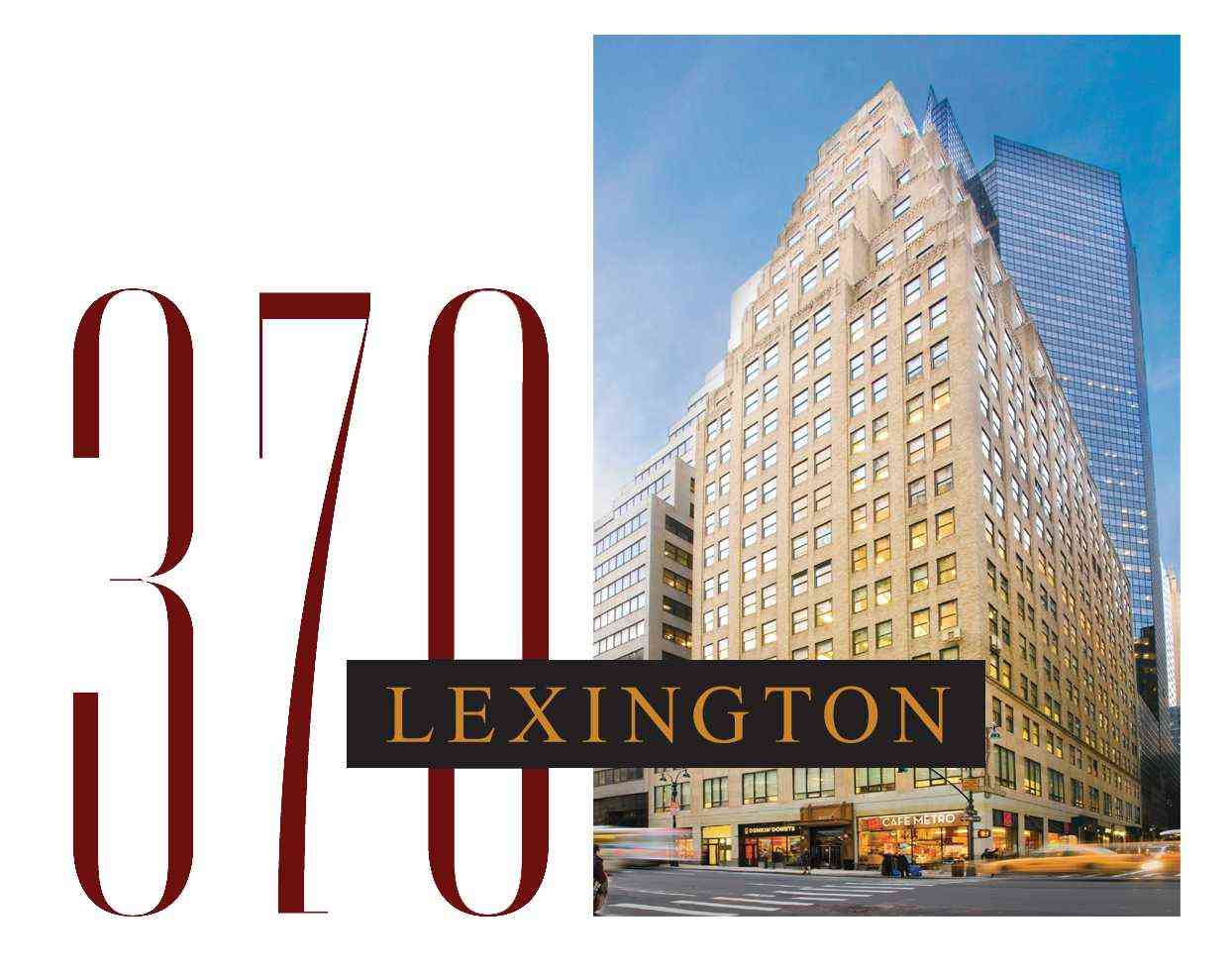Specifications
370 Lexington Avenue – Building Specifications
| Location | 370 Lexington Avenue N/W/C 41st and Lexington | ||||||||||
| Age | Built in 1929 | ||||||||||
| Owner | Broad Street Development | ||||||||||
| Size of Building / # of floors | Approximately 300,000 RSF / 27 floors | ||||||||||
| Floor Plate Sizes (Approximate) |
|
||||||||||
| HVAC |
|
||||||||||
| Slab-to-slab Height | 11’ | ||||||||||
| Typical finished ceiling | 9’ | ||||||||||
| Telecom |
|
||||||||||
| Conference Rooms |
|
||||||||||
| Access | 24-hour, 7-day access to main lobby through North entrance (41st street). Key card for afterhours access & 24x7 security on-site | ||||||||||
| Security | Lobby security staffed 24 hours, 7-days per week | ||||||||||
| Elevators |
|
||||||||||
| ADA compliance | Toilet rooms on 4th & 12th floors | ||||||||||
| Fire & Life Safety | Landlord will deliver the Premises fully sprinkled | ||||||||||
| Environmental | Energy Star - 2014 |

